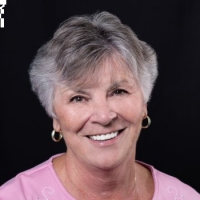
- Carole Biagini, BrkrAssc,GRI,LLC,REALTOR ®
- Tropic Shores Realty
- Mobile: 352.308.9591
- carolebiagini@gmail.com
Share this property:
Contact Carole Biagini
Schedule A Showing
Request more information
- Home
- Property Search
- Search results
- 1454 Overland Drive, Spring Hill, FL 34608
Property Photos












































- MLS#: 2250050 ( Residential )
- Street Address: 1454 Overland Drive
- Viewed: 64
- Price: $389,900
- Price sqft: $193
- Waterfront: No
- Year Built: 1989
- Bldg sqft: 2023
- Bedrooms: 4
- Total Baths: 2
- Full Baths: 2
- Garage / Parking Spaces: 2
- Additional Information
- Geolocation: 28 / -83
- County: HERNANDO
- City: Spring Hill
- Zipcode: 34608
- Subdivision: Seven Hills Unit 6
- Elementary School: Suncoast
- Middle School: Powell
- High School: Springstead
- Provided by: eXp Realty LLC

- DMCA Notice
-
DescriptionWelcome to your dream home in the desirable Seven Hills neighborhood! This meticulously maintained 4 bedroom, 2 bathroom residence spans a spacious 2023 sq ft and offers an open concept layout perfect for modern living. Enjoy the beauty and durability of wood and tile flooring throughout making this home as practical as it is beautiful. The heart of the home features both a living room and a family room, providing ample space for relaxation and entertainment. The family room is open concept with the kitchen and dining for family dinners or entertaining guests! The master suite boasts a walk in closet and a luxurious ensuite bath, while the split floor plan ensures privacy for all. Step outside to discover a gorgeous pool area and patio, ideal for outdoor gatherings or peaceful evenings under the stars. The screened in lanai with a covered patio offers the perfect balance of indoor outdoor living, surrounded by a beautifully landscaped exterior and backyard. Convenience is key in this fantastic location. Situated just 5 miles from the Suncoast Parkway, commuting is a breeze. You'll find great schools, hospitals, doctor's offices, entertainment, dining, and grocery stores all within easy reach. Plus, the Gulf of Mexico is just 10 miles away for those outdoor enthusiasts. With a low HOA, sidewalks for strolls, and a welcoming community feel, AND a home that truly has it all... What are you waiting for?? Don't miss out on this exceptional opportunityschedule your viewing today!
All
Similar






Features
Possible Terms
- Cash
- Conventional
- FHA
- VA Loan
Appliances
- Dishwasher
- Disposal
- Dryer
- Electric Range
- Microwave
- Refrigerator
- Washer
Home Owners Association Fee
- 240
Association Name
- Green Acre Properties
Close Date
- 0000-00-00
Cooling
- Central Air
Flooring
- Tile
- Wood
Furnished
- Unfurnished
Heating
- Central
- Electric
High School
- Springstead
Interior Features
- Ceiling Fan(s)
- Double Vanity
- Eat-in Kitchen
- Entrance Foyer
- Kitchen Island
- Open Floorplan
- Primary Bathroom - Shower No Tub
- Primary Downstairs
- Split Bedrooms
- Walk-In Closet(s)
- Split Plan
Legal Description
- SEVEN HILLS UNIT 6 LOT 243
Levels
- One
Lot Features
- Cleared
Middle School
- Powell
Parking Features
- Attached
- Garage
Pool Features
- In Ground
- Screen Enclosure
Property Type
- Residential
Roof
- Shingle
School Elementary
- Suncoast
Sewer
- Public Sewer
Style
- Ranch
Tax Year
- 2024
Utilities
- Cable Connected
- Electricity Connected
- Sewer Connected
- Water Connected
Views
- 64
Water Source
- Public
Year Built
- 1989
Zoning Code
- PDP
Listings provided courtesy of The Hernando County Association of Realtors MLS.
Listing Data ©2025 REALTOR® Association of Citrus County
The information provided by this website is for the personal, non-commercial use of consumers and may not be used for any purpose other than to identify prospective properties consumers may be interested in purchasing.Display of MLS data is usually deemed reliable but is NOT guaranteed accurate.
Datafeed Last updated on January 12, 2025 @ 12:00 am
©2006-2025 brokerIDXsites.com - https://brokerIDXsites.com
Sign Up Now for Free!X
Call Direct: Brokerage Office: Mobile: 352.308.9591
Registration Benefits:
- New Listings & Price Reduction Updates sent directly to your email
- Create Your Own Property Search saved for your return visit.
- "Like" Listings and Create a Favorites List
* NOTICE: By creating your free profile, you authorize us to send you periodic emails about new listings that match your saved searches and related real estate information.If you provide your telephone number, you are giving us permission to call you in response to this request, even if this phone number is in the State and/or National Do Not Call Registry.
Already have an account? Login to your account.
