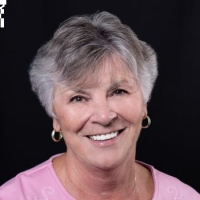
- Carole Biagini, BrkrAssc,GRI,LLC,REALTOR ®
- Tropic Shores Realty
- Mobile: 352.308.9591
- carolebiagini@gmail.com
Share this property:
Contact Carole Biagini
Schedule A Showing
Request more information
- Home
- Property Search
- Search results
- 19504 Sheltered Hill Drive, Brooksville, FL 34601
Property Photos
















- MLS#: 2250011 ( Residential )
- Street Address: 19504 Sheltered Hill Drive
- Viewed: 42
- Price: $874,900
- Price sqft: $318
- Waterfront: No
- Year Built: 2024
- Bldg sqft: 2749
- Bedrooms: 4
- Total Baths: 3
- Full Baths: 3
- Garage / Parking Spaces: 3
- Additional Information
- Geolocation: 29 / -82
- County: HERNANDO
- City: Brooksville
- Zipcode: 34601
- Subdivision: Southern Hills
- Elementary School: Moton
- Middle School: Parrott
- High School: Hernando
- Provided by: Lyons Heritage Corporation

- DMCA Notice
-
DescriptionUnder Construciton. Brand New custom Arthur Rutenberg Home in the Man gated community of Southern Hills Plantation. This plan features 4 Bedrooms, 3 Bath, plus a large Den/Office and 3Car garage. Custom design Appointments include Huge owners closet, bath with individual vanities and freestanding soaking tub, large pocketing sliding glass doors in Great Room, solid surface countetop on oversized kitchen island, natural gas cooktop and walk in pantry. The covered porch adds to the neighborhood feel of this community. Additionally Southern Hills Plantation features a championship Pete Dye Golf Course, resort style swimming pool, spa, fitness center, clubhouse, restaurant, clay tennis courts, pickle ball courts, and walking trails, Estimated competion of home April 2025. Photos are of prior built home. Finishes will vary
All
Similar
Features
Possible Terms
- Cash
- Conventional
Appliances
- Dishwasher
- Disposal
- Electric Oven
- Gas Cooktop
- Microwave
- Refrigerator
- Tankless Water Heater
Home Owners Association Fee
- 320
Association Name
- Cheri Schrubbe
Close Date
- 0000-00-00
Cooling
- Central Air
Flooring
- Carpet
- Laminate
- Tile
Heating
- Electric
- Heat Pump
High School
- Hernando
Interior Features
- Double Vanity
- Kitchen Island
- Open Floorplan
- Pantry
- Primary Bathroom -Tub with Separate Shower
- Split Bedrooms
- Walk-In Closet(s)
Legal Description
- Southern Hills Plantation PHase 1
- Blk 5
- Lot 58
Levels
- One
Lot Features
- Sprinklers In Front
- Sprinklers In Rear
Middle School
- Parrott
Parking Features
- Attached
- Garage
- Garage Door Opener
Property Type
- Residential
Roof
- Shingle
School Elementary
- Moton
Sewer
- Public Sewer
Style
- Craftsman
Tax Year
- 2023
Utilities
- Cable Available
- Electricity Connected
- Natural Gas Connected
- Sewer Connected
- Water Connected
Views
- 42
Water Source
- Public
Year Built
- 2024
Zoning Code
- PDP
Listings provided courtesy of The Hernando County Association of Realtors MLS.
Listing Data ©2024 REALTOR® Association of Citrus County
The information provided by this website is for the personal, non-commercial use of consumers and may not be used for any purpose other than to identify prospective properties consumers may be interested in purchasing.Display of MLS data is usually deemed reliable but is NOT guaranteed accurate.
Datafeed Last updated on December 22, 2024 @ 12:00 am
©2006-2024 brokerIDXsites.com - https://brokerIDXsites.com
Sign Up Now for Free!X
Call Direct: Brokerage Office: Mobile: 352.308.9591
Registration Benefits:
- New Listings & Price Reduction Updates sent directly to your email
- Create Your Own Property Search saved for your return visit.
- "Like" Listings and Create a Favorites List
* NOTICE: By creating your free profile, you authorize us to send you periodic emails about new listings that match your saved searches and related real estate information.If you provide your telephone number, you are giving us permission to call you in response to this request, even if this phone number is in the State and/or National Do Not Call Registry.
Already have an account? Login to your account.
