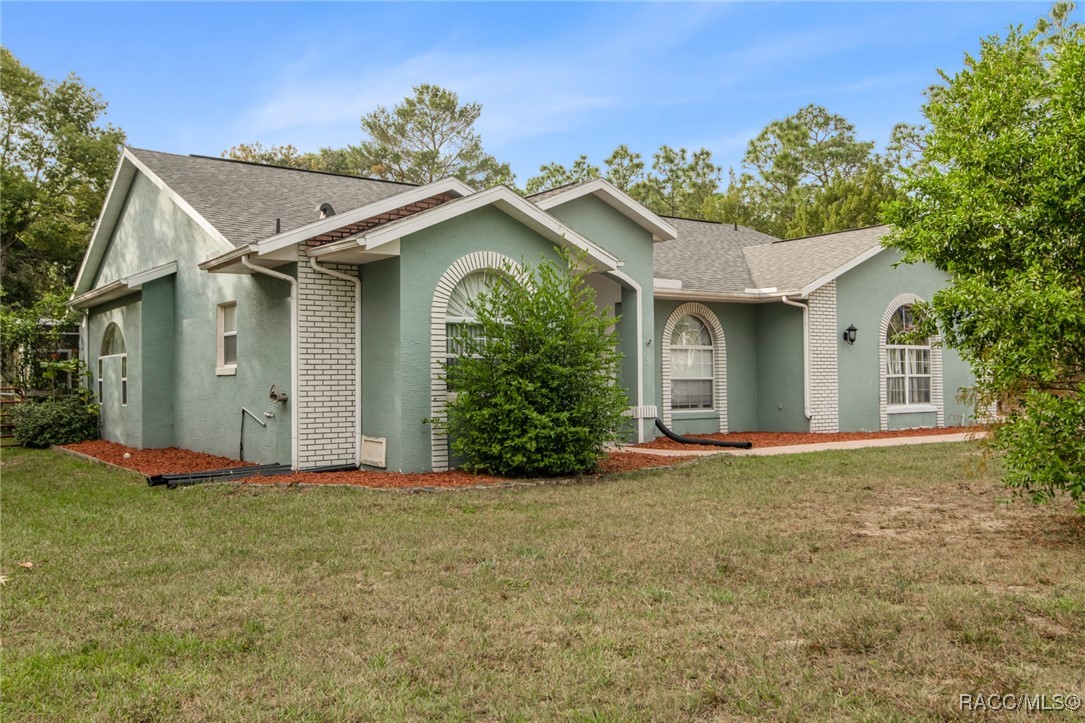
- Carole Biagini, BrkrAssc,GRI,LLC,REALTOR ®
- Tropic Shores Realty
- Mobile: 352.308.9591
- carolebiagini@gmail.com
Share this property:
Contact Carole Biagini
Schedule A Showing
Request more information
- Home
- Property Search
- Search results
- 5816 Durango Terrace, Beverly Hills, FL 34465
Property Photos


















































- MLS#: 839127 ( Residential )
- Street Address: 5816 Durango Terrace
- Viewed: 9
- Price: $450,000
- Price sqft: $139
- Waterfront: No
- Year Built: 1996
- Bldg sqft: 3243
- Bedrooms: 3
- Total Baths: 2
- Full Baths: 2
- Garage / Parking Spaces: 2
- Days On Market: 31
- Additional Information
- County: CITRUS
- City: Beverly Hills
- Zipcode: 34465
- Subdivision: Pine Ridge
- Elementary School: Central Ridge Elementary
- Middle School: Crystal River Middle
- High School: Crystal River High
- Provided by: Berkshire Hathaway Homeservice

- DMCA Notice
-
DescriptionWelcome to 5816 N Durango Terrace, a beautiful home nestled in the heart of Beverly Hills, Florida. This charming 3 bedroom, 2 bathroom residence offers a perfect blend of comfort, style, and convenience. With great space for entertaining, the spacious living areas flow seamlessly into the kitchen, which is a chefs dream featuring modern appliances, ample counter space, and plenty of cabinetry. Step outside to your private backyard oasis, complete with a sparkling pool and solar blanket to keep the water temperature just right year round. Whether you're hosting a summer BBQ, relaxing by the pool, or enjoying Floridas beautiful weather, this space is perfect for outdoor living. There's also a dedicated plug for your RV, making it easy to bring your home on the road with you. The master suite offers a peaceful retreat with an en suite bathroom, while the additional bedrooms provide plenty of space for family, guests, or a home office. Located in a quiet, friendly neighborhood, this home offers easy access to local parks, shopping, dining, and all the amenities Beverly Hills has to offer. Just a short drive to Crystal River, Inverness, and the Gulf Coast, this location offers the best of both convenience and tranquility. Don't miss the opportunity to make this lovely home yours. Schedule a showing today!
All
Similar
Features
Possible Terms
- Cash
- Conventional
- FHA
- UsdaLoan
- VaLoan
Appliances
- Dryer
- Dishwasher
- ElectricOven
- ElectricRange
- Refrigerator
- Washer
Home Owners Association Fee
- 110.00
Home Owners Association Fee Includes
- RecreationFacilities
- TennisCourts
Association Name
- Pine Ridge POA
Association Phone
- (352) 746-0899
Carport Spaces
- 0.00
Close Date
- 0000-00-00
Cooling
- CentralAir
Covered Spaces
- 0.00
Exterior Features
- ConcreteDriveway
Fencing
- Wood
- YardFenced
Flooring
- Carpet
- LuxuryVinylPlank
- Tile
Garage Spaces
- 2.00
Heating
- HeatPump
High School
- Crystal River High
Insurance Expense
- 0.00
Interior Features
- Bathtub
- DualSinks
- HighCeilings
- JettedTub
- PrimarySuite
- SplitBedrooms
- Skylights
- SeparateShower
- TubShower
- VaultedCeilings
- WalkInClosets
- WoodCabinets
- SlidingGlassDoors
Legal Description
- PINE RIDGE UNIT 1 PB 8 PG 25 LOT 14 BLK 118
Levels
- One
Living Area
- 2288.00
Lot Features
- Acreage
- Trees
Middle School
- Crystal River Middle
Area Major
- 14
Net Operating Income
- 0.00
Occupant Type
- Owner
Open Parking Spaces
- 0.00
Other Expense
- 0.00
Parcel Number
- 2047917
Parking Features
- Attached
- Boat
- Concrete
- Driveway
- Garage
- Private
- RvAccessParking
- GarageDoorOpener
Pet Deposit
- 0.00
Pool Features
- Concrete
- InGround
- PoolCover
- PoolEquipment
- Pool
- ScreenEnclosure
Possession
- Closing
Property Type
- Residential
Road Frontage Type
- CountyRoad
Roof
- Asphalt
- Shingle
School Elementary
- Central Ridge Elementary
Security Deposit
- 0.00
Sewer
- SepticTank
Style
- Ranch
- OneStory
Tax Year
- 2023
The Range
- 0.00
Trash Expense
- 0.00
Virtual Tour Url
- https://matterport.com/discover/space/f1S7o6uUa1F
Water Source
- Public
- Well
Year Built
- 1996
Zoning Code
- RUR
Listings provided courtesy of The Hernando County Association of Realtors MLS.
Listing Data ©2024 REALTOR® Association of Citrus County
The information provided by this website is for the personal, non-commercial use of consumers and may not be used for any purpose other than to identify prospective properties consumers may be interested in purchasing.Display of MLS data is usually deemed reliable but is NOT guaranteed accurate.
Datafeed Last updated on December 23, 2024 @ 12:00 am
©2006-2024 brokerIDXsites.com - https://brokerIDXsites.com
Sign Up Now for Free!X
Call Direct: Brokerage Office: Mobile: 352.308.9591
Registration Benefits:
- New Listings & Price Reduction Updates sent directly to your email
- Create Your Own Property Search saved for your return visit.
- "Like" Listings and Create a Favorites List
* NOTICE: By creating your free profile, you authorize us to send you periodic emails about new listings that match your saved searches and related real estate information.If you provide your telephone number, you are giving us permission to call you in response to this request, even if this phone number is in the State and/or National Do Not Call Registry.
Already have an account? Login to your account.
