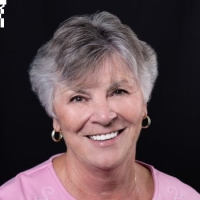
- Carole Biagini, BrkrAssc,GRI,LLC,REALTOR ®
- Tropic Shores Realty
- Mobile: 352.308.9591
- carolebiagini@gmail.com
Share this property:
Contact Carole Biagini
Schedule A Showing
Request more information
- Home
- Property Search
- Search results
- 9208 Butler Boulevard, Weeki Wachee, FL 34613
Property Photos

- MLS#: 831065 ( Residential )
- Street Address: 9208 Butler Boulevard
- Viewed: 35
- Price: $430,000
- Price sqft: $116
- Waterfront: No
- Year Built: 1993
- Bldg sqft: 3696
- Bedrooms: 3
- Total Baths: 2
- Full Baths: 2
- Garage / Parking Spaces: 3
- Days On Market: 313
- Additional Information
- County: HERNANDO
- City: Weeki Wachee
- Zipcode: 34613
- Subdivision: Not On List
- Provided by: Homan Realty Group Inc.

- DMCA Notice
-
DescriptionWelcome to Glen Lakes, your next home nestled within a secure, gated golf course community. This spacious 3 bedroom, 2.5 bathroom abode comes complete with a 3 car garage, offering ample space for your vehicles and storage needs. Upon entering through the inviting double doors, you'll be greeted by a tiled foyer that sets the tone for the home's elegant charm. The expansive lanai, fully paved and oversized, offers picturesque views of the 16th Tee, perfect for unwinding after a long day. Inside, the home boasts a large formal living area seamlessly combined with a formal dining room, featuring vaulted ceilings and luxurious vinyl plank flooring for a touch of sophistication. The eat in kitchen is a chef's dream, equipped with granite counters, a convenient breakfast bar, dimmable recessed lighting, under cabinet lighting, stainless steel appliances, a center island, vented microwave, and not one but two large pantries for ample storage. Adjacent to the kitchen, you'll find a cozy living room, ideal for more relaxed dining or catching up on your favorite TV shows. Bedrooms 2 and 3 offer spacious accommodations, each boasting oversized closets and ceiling fans, conveniently located near the guest bathroom, which features a tub shower combo with sliding glass doors and a large single sink vanity. The master suite, situated on the opposite side of the home, is a true retreat. Step into the master bedroom to discover a versatile office/den with built in desk and storage cabinets, offering access to the lanai for moments of outdoor relaxation. The ensuite bathroom boasts a luxurious full tiled walk in shower, two vanities with sinks, and a separate closet for the commode. Plus, the master suite features a large walk in closet and another closet with a washer and dryer, ensuring laundry day is a breeze. This home is 100% handicap accessible.
All
Similar
Features
Possible Terms
- Cash
- Conventional
- FHA
- VaLoan
Appliances
- Dishwasher
- ElectricOven
- ElectricRange
- Disposal
- Microwave
- Refrigerator
Home Owners Association Fee
- 463.00
Home Owners Association Fee Includes
- CableTv
- Pools
- ReserveFund
Association Name
- Glen Lakes
Carport Spaces
- 0.00
Close Date
- 0000-00-00
Cooling
- CentralAir
- Electric
Covered Spaces
- 0.00
Exterior Features
- ConcreteDriveway
Flooring
- Laminate
- Tile
- Wood
Garage Spaces
- 3.00
Heating
- Central
- Electric
Insurance Expense
- 0.00
Interior Features
- MainLevelPrimary
- PrimarySuite
- OpenFloorplan
- StoneCounters
- SolidSurfaceCounters
- WalkInClosets
Levels
- One
Living Area
- 2314.00
Lot Features
- OnGolfCourse
Area Major
- 27
Net Operating Income
- 0.00
Occupant Type
- Owner
Open Parking Spaces
- 0.00
Other Expense
- 0.00
Parcel Number
- 01234257
Parking Features
- Attached
- Concrete
- Driveway
- Garage
Pet Deposit
- 0.00
Pool Features
- None
- Community
Possession
- Closing
Property Type
- Residential
Roof
- Asphalt
- Shingle
Security Deposit
- 0.00
Sewer
- PublicSewer
Style
- OneStory
Tax Year
- 2023
The Range
- 0.00
Trash Expense
- 0.00
Views
- 35
Water Source
- Public
Year Built
- 1993
Zoning Code
- Out of County
Listings provided courtesy of The Hernando County Association of Realtors MLS.
Listing Data ©2024 REALTOR® Association of Citrus County
The information provided by this website is for the personal, non-commercial use of consumers and may not be used for any purpose other than to identify prospective properties consumers may be interested in purchasing.Display of MLS data is usually deemed reliable but is NOT guaranteed accurate.
Datafeed Last updated on December 22, 2024 @ 12:00 am
©2006-2024 brokerIDXsites.com - https://brokerIDXsites.com
Sign Up Now for Free!X
Call Direct: Brokerage Office: Mobile: 352.308.9591
Registration Benefits:
- New Listings & Price Reduction Updates sent directly to your email
- Create Your Own Property Search saved for your return visit.
- "Like" Listings and Create a Favorites List
* NOTICE: By creating your free profile, you authorize us to send you periodic emails about new listings that match your saved searches and related real estate information.If you provide your telephone number, you are giving us permission to call you in response to this request, even if this phone number is in the State and/or National Do Not Call Registry.
Already have an account? Login to your account.
