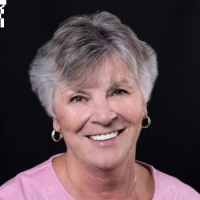
- Carole Biagini, BrkrAssc,GRI,LLC,REALTOR ®
- Tropic Shores Realty
- Mobile: 352.308.9591
- carolebiagini@gmail.com
Share this property:
Contact Carole Biagini
Schedule A Showing
Request more information
- Home
- Property Search
- Search results
- 1812 Westford Path, Hernando, FL 34442
Property Photos

- MLS#: 825966 ( Residential )
- Street Address: 1812 Westford Path
- Viewed: 84
- Price: $660,000
- Price sqft: $244
- Waterfront: No
- Year Built: 2019
- Bldg sqft: 2703
- Bedrooms: 3
- Total Baths: 2
- Full Baths: 2
- Garage / Parking Spaces: 2
- Days On Market: 506
- Additional Information
- County: CITRUS
- City: Hernando
- Zipcode: 34442
- Subdivision: Citrus Hills Terra Vista
- Elementary School: Forest Ridge Elementary
- Middle School: Lecanto Middle
- High School: Lecanto High
- Provided by: Berkshire Hathaway Homeservice

- DMCA Notice
-
DescriptionEnjoy the substantial savings on this beautiful st christopher style carefree home invites as you gaze at the panoramic view of the skyview golf course through 18 ft wide sliding pocket doors while relaxing with the soothing accent colors and luxury upgrades surrounding you! Sitting 100 ft above sea level in the resort style and amenity rich gated community of terra vista, this beautiful home is set back on property to enjoy the golf course with the 18ft pocket sliding doors and picturesque screen that brings the outside view in! Kitchen has induction microwave and oven, ss appliances, custom kitchen hood, custom homecrest "ogilby maple" french vanilla cabinets with wood pullout shelves, mosaic laid subway backsplash, built in full refrigerator with efficient cabinetry including a spice rack on the side. Extra large quartz flush island with seating for 3, pop up outlets and useful built in custom cabinets. Hunter douglas plantation louver shutters, vertiglide blinds and diagonal 20 inch tile flooring throughout; bedrooms have elfa closet systems, office has built in office desk with room for a murphy bed, cabinets & epoxy flooring in garage, rain gutters, hideaway garge screen door, h2o water softener, hidden safe, surround sound speakers, extra 52 sq ft to living space, 540 extra ft of driveway concrete, tankless gas hot water heater, counters are quartz in kitchen, masterbath, granite in the guest room. Home is located in friendly westford villas neighborhood where a dog fence and casita is allowed providing your property can contain it. Enjoy with friends, pickleball, the tiki bar, spa and fitness center, 8 miles of walking trails, swimming pools, dog park, bacci, tennis, golf, 3 restaurants, with your citrus hills membership.
All
Similar
Features
Possible Terms
- Cash
- Conventional
Appliances
- BuiltInOven
- Dryer
- Dishwasher
- GasCooktop
- Disposal
- Microwave
- Refrigerator
- RangeHood
- WaterHeater
- Washer
Home Owners Association Fee
- 215.00
Home Owners Association Fee Includes
- LegalAccounting
- MaintenanceGrounds
- ReserveFund
- RoadMaintenance
- Sprinkler
- Security
Association Name
- Westford Villas 2
Association Phone
- 703-851-0946
Carport Spaces
- 0.00
Close Date
- 0000-00-00
Cooling
- CentralAir
Covered Spaces
- 0.00
Exterior Features
- ConcreteDriveway
Flooring
- Tile
Garage Spaces
- 2.00
Green Energy Efficient
- RadiantAtticBarrier
Heating
- HeatPump
High School
- Lecanto High
Insurance Expense
- 0.00
Interior Features
- Attic
- BreakfastBar
- DualSinks
- EatInKitchen
- HighCeilings
- PrimarySuite
- OpenFloorplan
- Pantry
- PullDownAtticStairs
- StoneCounters
- ShowerOnly
- SeparateShower
- UpdatedKitchen
- VaultedCeilings
- WalkInClosets
- WoodCabinets
- ProgrammableThermostat
- SlidingGlassDoors
Legal Description
- WESTFORD VILLAS II PB19 PGS74-75 LOT 26 BLK B
Living Area
- 2243.00
Lot Features
- Flat
- OnGolfCourse
- Rectangular
- Trees
Middle School
- Lecanto Middle
Area Major
- 08
Net Operating Income
- 0.00
Occupant Type
- Owner
Open Parking Spaces
- 0.00
Other Expense
- 0.00
Parcel Number
- 3514128
Parking Features
- Attached
- Concrete
- Driveway
- Garage
- GarageDoorOpener
Pet Deposit
- 0.00
Pool Features
- None
Possession
- Closing
Property Type
- Residential
Road Frontage Type
- PrivateRoad
Roof
- Tile
School Elementary
- Forest Ridge Elementary
Security Deposit
- 0.00
Sewer
- PublicSewer
Style
- Mediterranean
- Ranch
Tax Year
- 2022
The Range
- 0.00
Topography
- Varied
Trash Expense
- 0.00
Utilities
- UndergroundUtilities
Views
- 84
Virtual Tour Url
- https://my.matterport.com/show/?m=XBiYophq3jW&mls=1&help=1
Water Source
- Public
Year Built
- 2019
Zoning Code
- PDR
Listings provided courtesy of The Hernando County Association of Realtors MLS.
Listing Data ©2024 REALTOR® Association of Citrus County
The information provided by this website is for the personal, non-commercial use of consumers and may not be used for any purpose other than to identify prospective properties consumers may be interested in purchasing.Display of MLS data is usually deemed reliable but is NOT guaranteed accurate.
Datafeed Last updated on December 23, 2024 @ 12:00 am
©2006-2024 brokerIDXsites.com - https://brokerIDXsites.com
Sign Up Now for Free!X
Call Direct: Brokerage Office: Mobile: 352.308.9591
Registration Benefits:
- New Listings & Price Reduction Updates sent directly to your email
- Create Your Own Property Search saved for your return visit.
- "Like" Listings and Create a Favorites List
* NOTICE: By creating your free profile, you authorize us to send you periodic emails about new listings that match your saved searches and related real estate information.If you provide your telephone number, you are giving us permission to call you in response to this request, even if this phone number is in the State and/or National Do Not Call Registry.
Already have an account? Login to your account.
